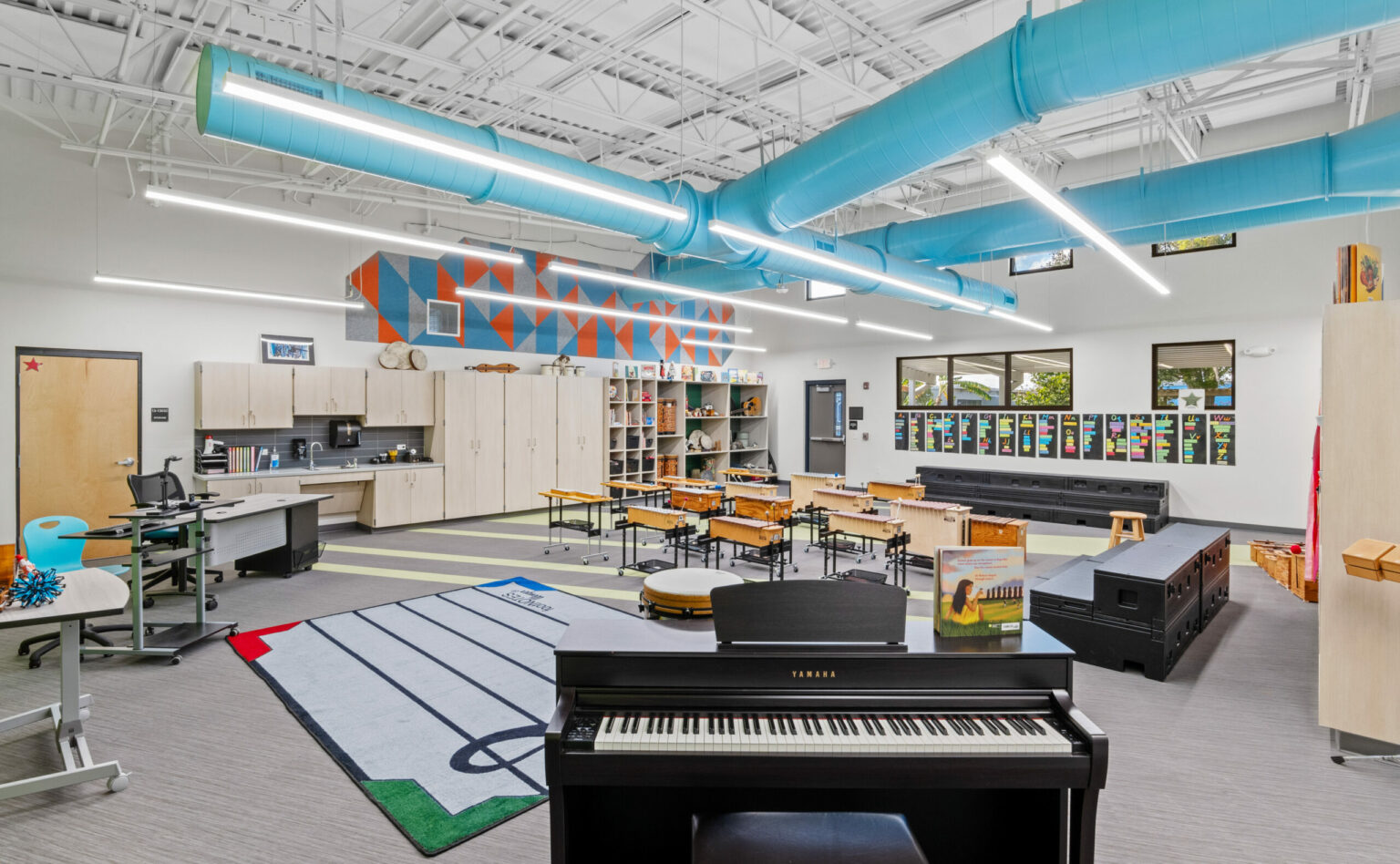West Melbourne School for Science | Brevard Public Schools
Spiezle teamed with Tsark Architecture to design a new classroom building for the West Melbourne School for Science. The one-story, 12,450 SF building expands student capacity and strengthens the school’s core mission of integrating scientific discovery and technology to prepare today’s students for future challenges.
The building design fosters creativity, collaboration, and independent learning through thoughtfully crafted spaces. Highlights include a large STEAM lab equipped with a makerspace, robotics area, hydroponics system, and collaboration spaces; four science demonstration rooms tailored for third through sixth graders; three dedicated collaboration rooms; an art classroom; and a music classroom.
designed for science
The collaboration rooms, strategically located between classrooms, provide flexible breakout spaces where students can engage in independent, project-based learning. These rooms are designed to offer students a sense of autonomy while ensuring their safety through vision panels that allow teachers to supervise and support them from their classrooms. This setup encourages focused work in a secure environment.
Each classroom features a distinctive design, with exterior colors that align with their corresponding interior aesthetics. These vibrant hues were selected to inspire creativity and enhance the overall learning experience.
Outdoor learning areas were carefully designed with flexible seating options and seamless access to the existing garden, promoting hands-on, nature-connected learning. Additional improvements include a 980 SF cafeteria expansion; approximately 8,400 SF of new canopy-covered areas; and 42,525 SF of site improvements that included an upgraded bus and drop-off loop and a new parking lot to improve overall campus functionality.

Location: West Melbourne, FL
Size: 64,355 SF
Services: Architecture; Construction Administration; Interior Design
