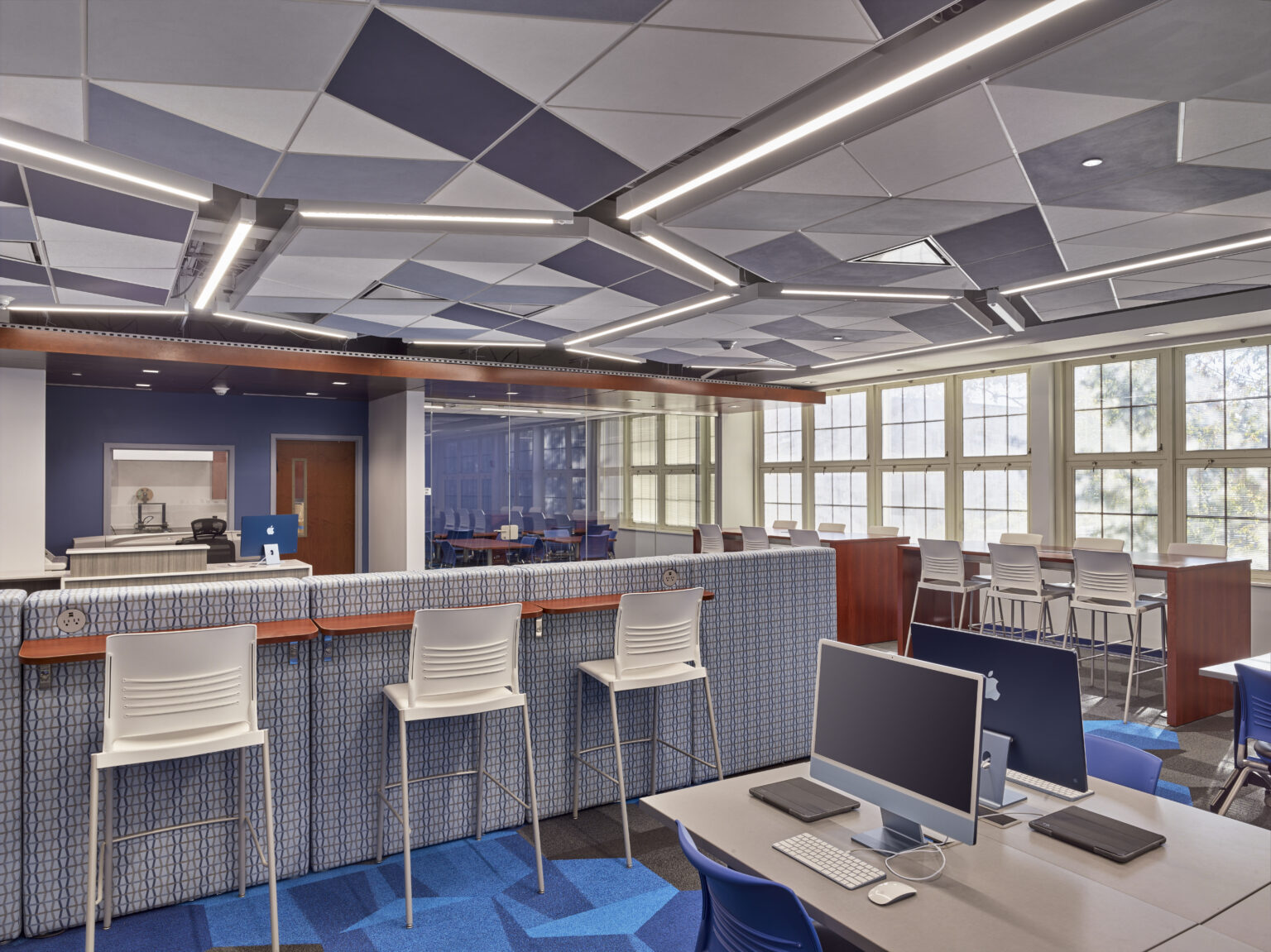Dunellen High School | Dunellen Public Schools
Spiezle conducted an in-depth program assessment of Dunellen High School with the goal of upgrading specialty learning spaces for improved space utilization and better group collaboration across curriculums. The project consisted of a three- phased approach over three summers to complete the reconfiguration of spaces and enhance the design.
modern learning
The improvements consisted of converting the existing wood shop into a 21st Century STEAM lab; renovating the existing media center into a technology center; altering the existing auditorium; and renovating/expanding the art room through relocation. Additional alterations extended to the existing auditorium and locker room, along with bathroom upgrades, faculty lounge renovations, and improvements of various others support spaces.

Location: Dunellen, NJ
Size: 65,000 SF
Services: Architecture; Engineering; Interior Design
