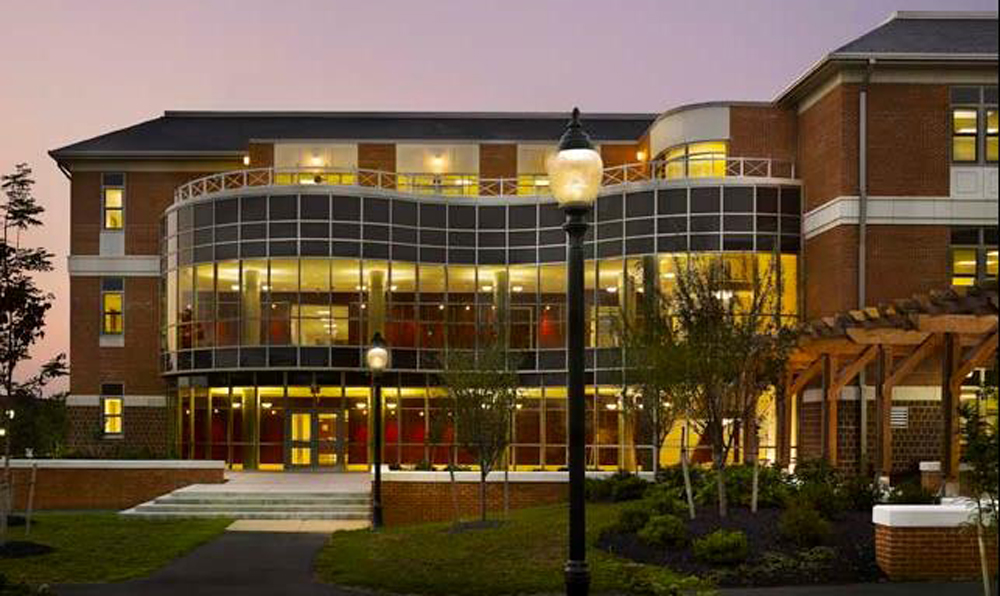New Academic Building | Perkiomen School
Responding to a historic campus character while providing distinctly modern public and instruction space for the campus was the challenge embraced with this unique project. Its “L-shaped” layout merges gallery spaces with pedestrian circulation to redefine the center of campus. The new academic building was born from the campus master planning process, and Spiezle engaged both faculty and students in the design and planning process. The 3-story academic center, with its modern science laboratory and instruction spaces, while remaining historically sensitive, created the curriculum and gathering spaces to propel the school to new heights.
modern history
Our master plan process was initiated with the school as part of planning for new residential space on campus. The plan set the stage for the short and long term goals and vision of The Perkiomen School. The process included a detailed physical plant assessment, site development and landscape design planning. Multiple options were developed, with budgets, for consideration and formalization into a final master plan. Spiezle facilitated a broad stakeholder input process to engage the students, faculty and staff.

Location: Pennsburg, PA
Services: Architecture
