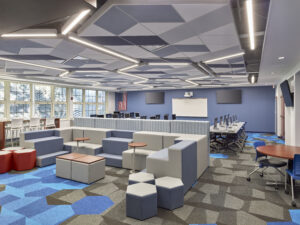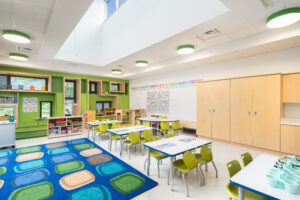Spiezle Architectural Group Unveils Renovations, Addition Across Dunellen Public Schools
Spiezle is pleased to share their addition, renovations and interior design work at three schools in the Dunellen Public School District has been completed. Spiezle redesigned multiple areas, totaling 65,000 square feet, through a three-phased approach spanning three summers from 2020 – 2023. Modernity, flexibility, and education drove the design focus to create a final product that inspires and excites students, teachers, and faculty alike. The project improved space utilization while adding and upgrading instructional space quality, and enhancing the learning environment for better group collaboration.
“Revamping educational spaces to embody a more collaborative and welcoming atmosphere is a core aspect of our design philosophy,” said Steven G. Siegel, Lead Architect for the project and K-12 Principal at Spiezle. “Our team wanted to renovate and improve under-utilized spaces across the District to create 21st Century Learning experiences and enable each space to function in various ways to accommodate the school’s shifting curriculum and the needs of a diverse student body.”
Dunellen Public Schools was approved for a $23.8 million referendum in 2019 for renovations and alterations to update several school spaces across the District.
The Dunellen High School received a 21st Century Science, Technology, Engineering, Arts and Math (STEAM) Lab; a reconfiguration of the existing media center into a technology center; upgrades to the existing auditorium; alterations and expansion of the art room; and renovations the band room, choir room, cafeteria, and the gymnasium. Additional alterations/renovations extended to locker rooms, toilet upgrades, faculty lounge renovations, and improvements to other support spaces throughout the school. The Lincoln Middle School received renovations in the link area connection to the High School to upgrade interior finishes, doors hardware, ceiling, lighting, stairwell and toilets. The John P. Faber Elementary School (FES) received roofing and HVAC system upgrades throughout the school.
The John P. Faber Elementary School also received a new, 8,800 SF, four pre-k classroom addition to the existing building which was paid outside of the $23.8 million referendum. The addition, located in the back of the school, accommodates the unhoused pre-k classrooms and allows the District to reduce the current class size to match District and FES standards in size and layout to meet the Department of Education requirements. Other key features include a courtyard and a corridor connection. The addition includes a corridor connection with breakout spaces and a collaboration area as well as an activity area. As you proceed through the connecting corridor, you walk alongside a wall of expansive glazing that brings in natural light, creating a vibrant atmosphere that keeps the children connected to the outdoors. The courtyard was created to provide a dedicated, safe environment for three and four-year olds. This space runs along the entire connecting corridor and can be used as an outdoor classroom and a play area.
Aesthetically, Spiezle’s interior design team’s approach emphasizes bright splashes of color mixed with modern furniture and large open spaces that encourage movement, collaboration, and engagement. Each space uses different colors to accentuate the learning environment, including bright yellows, reds, blues, that stimulate students’ interest and engagement.


