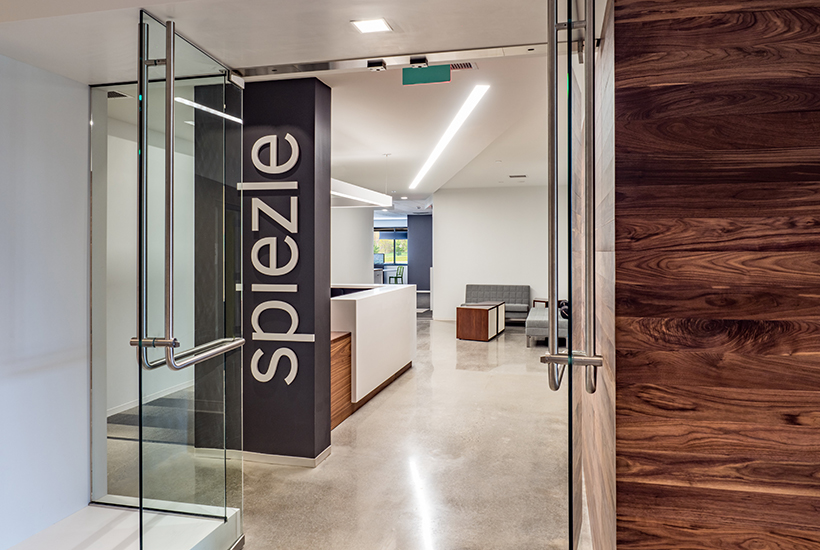Spiezle Architectural Group Announces Move to New Headquarters in Hamilton, New Jersey
Spiezle Architectural Group, Inc., an award-winning, full-service architectural, interior design and planning firm, announces today that it is moving its headquarters from Trenton, New Jersey to a new location at 1395 Yardville Hamilton Square Road, Suite 2A, Hamilton, New Jersey. Responding to continued growth, the Spiezle team designed a modern, more efficient space to accommodate increased services, staff, and a strengthened focus on the design side of its business.

OLYMPUS DIGITAL CAMERA
The expanded Hamilton headquarters, an open-layout, contemporary space of approximately 15,000 square feet, was built to fulfill the needs of the firm’s latest growth, including Landscape Architecture and Interior Design, and the additional employees necessary to support them, as well as the continuing development of the firm’s markets in education, senior living, acute healthcare, government, commercial, hospitality, and not-for-profit. The office was configured for optimal efficiency with all staff housed on one floor versus the previous three floors. Driving its vision for sustained expansion, the office can house an estimated 60 employees, including a build-out potential for future expansion.
“We are pleased to be establishing our new home in Hamilton and look forward to becoming an integral partner within the community,” said Thomas S. Perrino, president and CEO. “Our enhanced space provides us with the ideal atmosphere to fulfill our ongoing mission to continue serving our valued clients and to develop new relationships for years to come.”
A state-of-the-art work environment, the office is built to inspire transparency, collaboration and creativity among professionals through a combination of open work spaces and smaller gathering areas critical to the spectrum of daily activities. Natural light and daylighting are the driving elements for the office layout. Daylighting is the practice of placing windows or other openings and reflective surfaces so that natural light provides effective internal lighting. For example, Spiezle incorporated dimming capabilities to reduce energy usage when daylighting allows, and the furniture was specifically designed with a low horizon allowing natural light to flood the space. To encourage innovation, the creative team is strategically placed in areas along the office perimeter facing windows to optimize exposure to the natural lighting. Senior executives enjoy open offices and “hoteling rooms” built to host private meetings or conversations. Additional elements include a fully-equipped pantry and a small gym with a shower room.
“The design of our new headquarters was the ultimate collaboration engaging the extraordinary talents of all our professionals,” said Mr. Perrino. “We solicited ideas, needs and requirements from our entire staff, culminating in a space that is a true reflection of our intensely creative and team-oriented culture.”
