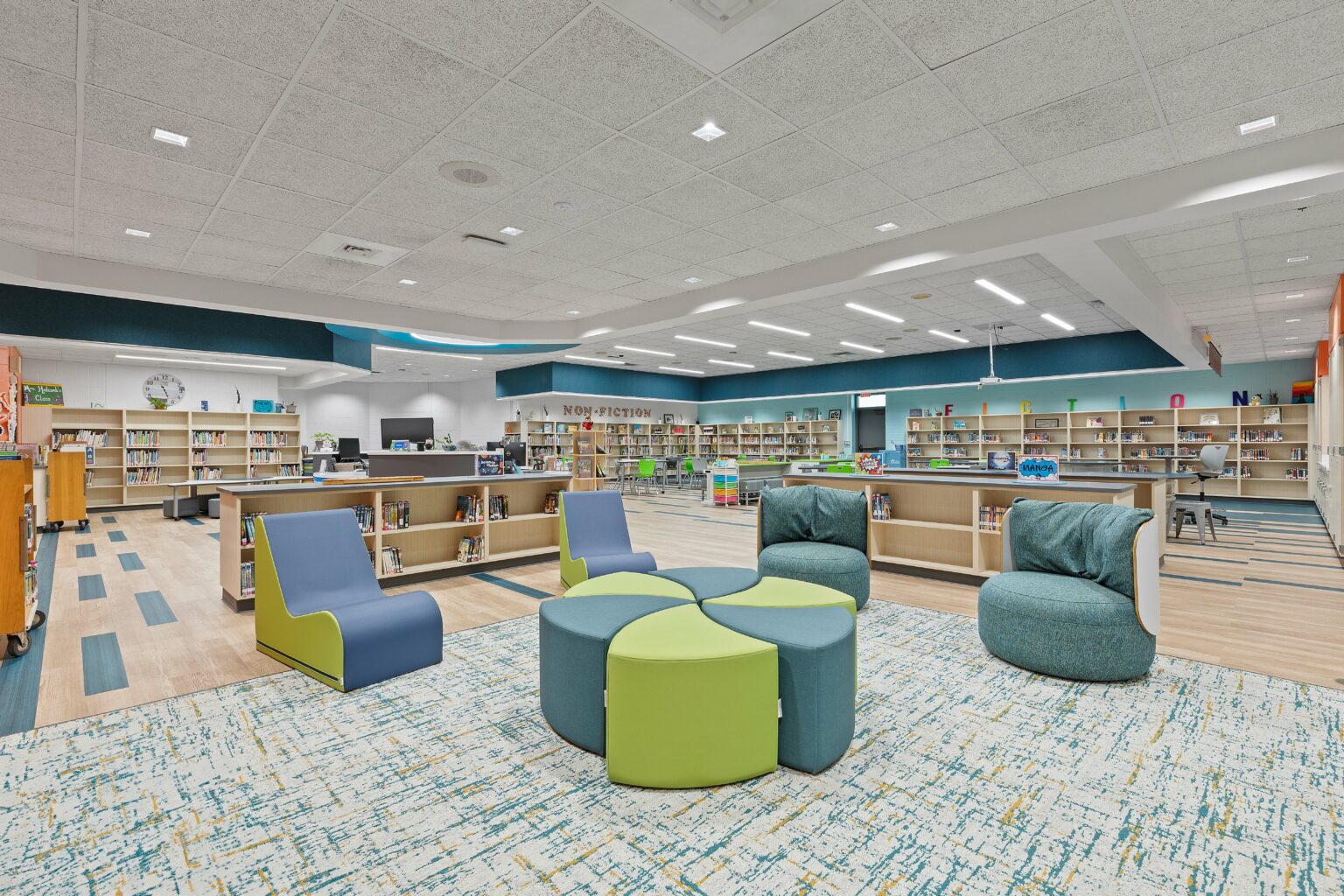Indian River Elementary School Media Center Renovations | Volusia County Schools
Spiezle collaborated with Volusia County Schools to transform the media center at Indian River Elementary, creating a dynamic and functional space tailored for student learning. The renovation included new casework, updated flooring and wall finishes, modernized lighting, and enhanced power and data infrastructure. By prioritizing strategic planning, selective demolition, and budget-conscious decisions, we maximized resources while delivering a refreshed, engaging environment. Thoughtful design elements—such as vibrant patterns, flexible seating, and custom features—ensured a stimulating and adaptable space for students to explore, collaborate, and grow.
engaging & flexible design
With a strategic approach to design, this renovation transformed the media center into a vibrant and functional space, while minimizing costs. The primary challenge was breathing new life into space while ensuring it remained visually engaging and highly functional. This was achieved through dynamic patterns, bold color choices, and purposeful spatial planning.
The flooring design mimics the movement of ocean waves, adding energy and fluidity to the environment, while striking pops of color define key areas like the entryway and media storage zone. This storage area doubles as a presentation space, featuring a centrally located projector screen for added versatility.
Early planning played a crucial role in balancing book storage with openness and flexibility. The shelving layout was meticulously designed to provide ample storage while allowing for adaptable seating arrangements that support various learning and collaboration styles. Acoustic treatments along the existing soffits preserve the room’s sound-dampening qualities, ensuring a comfortable environment for both focused reading and group activities.
A key focal point of the design is the custom circulation desk and matching soffit, which not only enhances the room’s visual identity but also improves functionality. The desk layout minimizes bottlenecks, incorporates space for a mobile book cart, and ensures clear sightlines throughout the room. Lower shelving in the center and taller perimeter shelves maintain openness while optimizing accessibility.
Through thoughtful planning and creative design solutions, the revitalized media center now serves as a dynamic and inviting hub for learning, exploration, and discovery.

Location: Edgewater, FL
Size: 3,400 SF
Services: Architecture; Construction Administration; Interior Design
