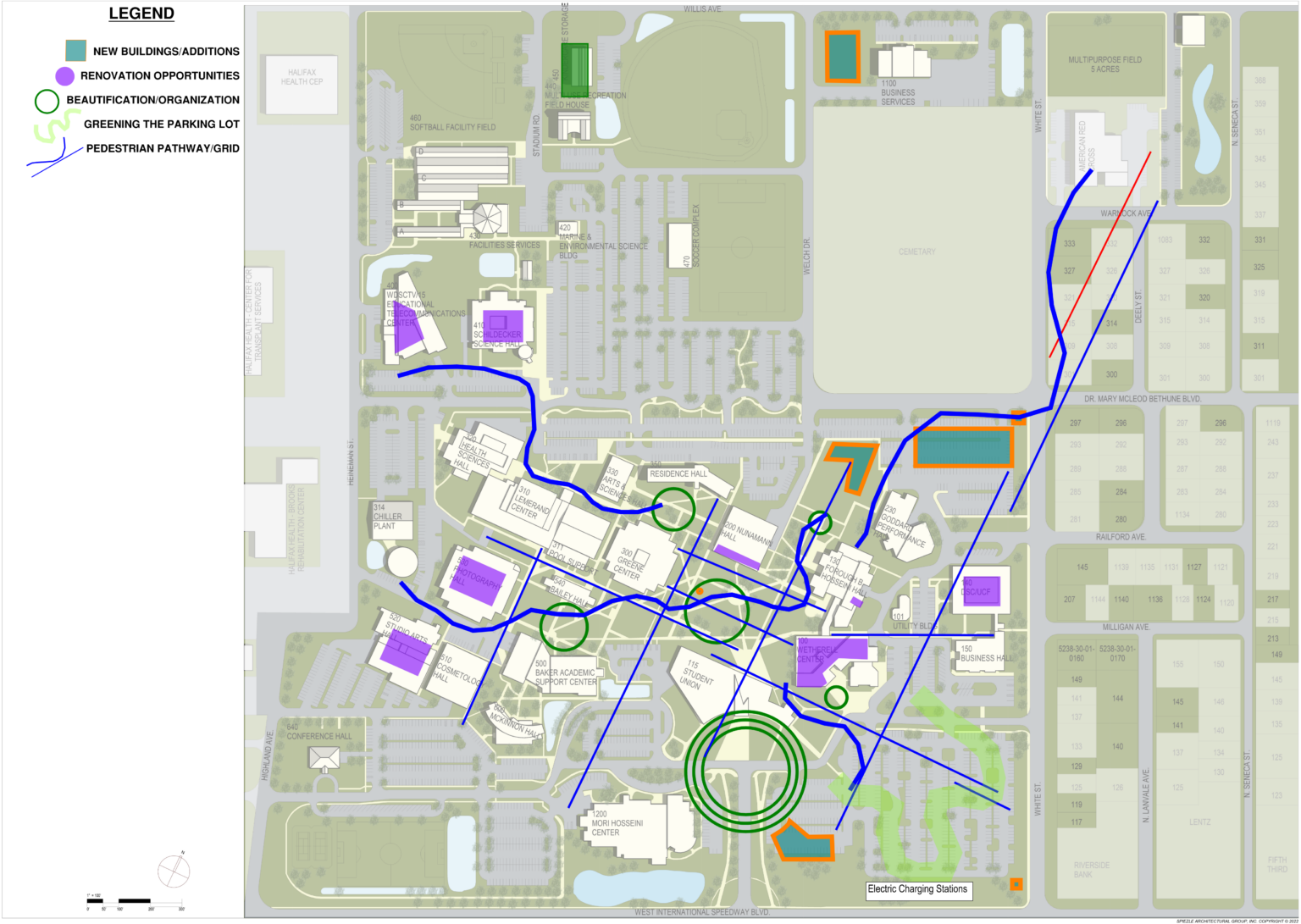Campus Master Plan | Daytona State College
Spiezle partnered with Daytona State College to prepare their 5-year Campus Master Plans for five of their campuses located throughout Flagler and Volusia Counties, including the main Daytona Beach Campus. Utilizing our immersive master planning process and range of analytic tools, we developed 5-, 10-, and 20- year guides for the institution that reflected current conditions and informed by evolving trends in higher education. The plan will allow the College to move forward with adaptive reuse and greater efficiency for their existing buildings while at the same time planning for future strategic capital improvements and appropriate new construction suitably located to support the College’s emerging needs and growth.
unique approach, planning success
Daytona State College was seeking a unified, cohesive and actionable Campus Master Plan to steer their continued growth and success. The document needed to be more visionary than a simple five-year mandated update and refresh to no longer relevant and applicable plans from the past. In a time of transition for pedagogic delivery, rapidly shifting demographics, burgeoning technologies and increased demands for targeted skills and services, the Campus Master Plan had to thoroughly, concisely and clearly capture the existing conditions for Daytona State College and align the needs of the physical space with the strategic vision for the College. The entire focus was on enhancement of the student experience and improvement of the conditions for all who interact with Daytona State College. The project began with understanding the College’s goals, gathering data, administering interviews, and conducting site surveys. Spiezle documented the assessment efforts, including review and incorporation of the College’s facilities condition assessment, built systems analysis, traffic circulation and parking needs, academic enrollment projections, land use assessment for future campus development, infrastructure, and utilities analysis. Based on the information gathered through research, interviews, observation, and study, Spiezle developed an Analytical Model articulating potential programming regarding growth and utilization of the campuses. Additionally, Spiezle completed a Conceptual Plan for each of the five campuses, which included Capital Improvements Plan (CIP) prioritizations for each campus. The final document maps out the growth and development strategies for the College is a concise document, organized into existing conditions, and 5- and 20- year projections.

Location: Flagler and Volusia Counties, FL
Size: 5 Campuses, 54 Buildings, 1.55M Building Square Feet, 300 acres
Services: Landscape Architecture; Master Planning
“The Master Plan project was a total success resulting in a thorough analysis of where the College is today as well as providing the road map and vision for the next twenty years of development across the campuses.”
Christopher C. Wainwright, AIA, LEED AP, Associate VP of Facilities Planning + Operations, Daytona State College
